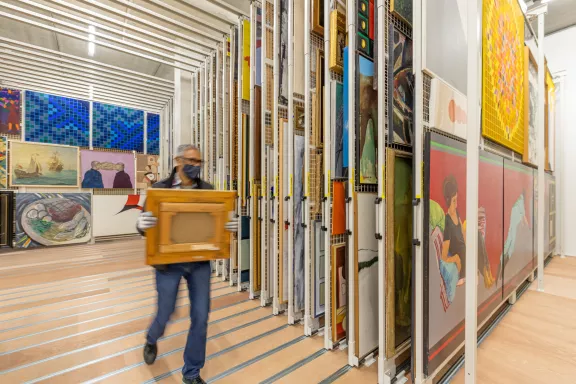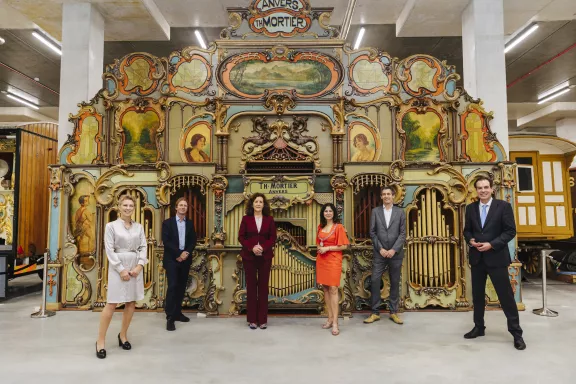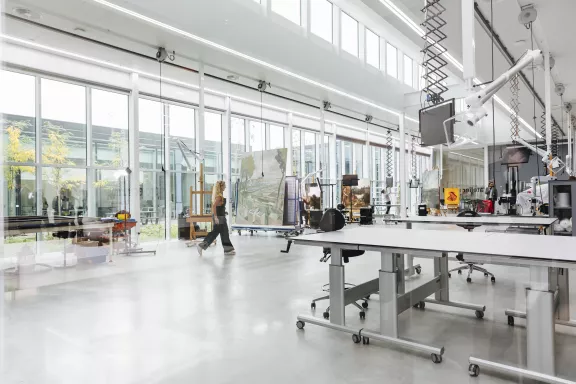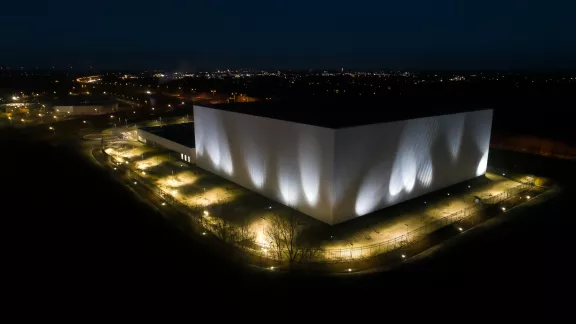CC NL
CollectieCentrum Nederland (CC NL) brings together the collections of four leading national institutions: the Dutch Open Air Museum, Paleis Het Loo, the Rijksmuseum and the Cultural Heritage Agency of the Netherlands in one of the most sustainable buildings in the country.

CC NL is the leading facility for study, exchange of expertise and the loan of leading items from the national collection. It is the only place in the world where close collaboration of this kind takes place.
Collaboration
Together, the four institutions manage a collection comprising around half a million objects. CC NL can therefore rightly be seen as the ‘physical memory’ of the Netherlands. For the first time, researchers are able to study items from the royal collection alongside ordinary domestic items, and everything in between. This collaboration saves costs, and provides facilities that benefit the entire cultural sector.

Sustainable building
The building consists of three parts: a head, neck and torso. The two workshops are the heart of CC NL, and these are surrounded by a number of facilities, including a photography studio, research facilities and a packing facility. The head contains welcoming reception rooms and offices, and four floors of repositories constitute the ‘torso’, which stands almost 25 metres high.
CC NL is easily accessible. Centrally located in the Netherlands, it is close to the motorway and to Amersfoort-Vathorst railway station.
5 stars for sustainability
Sustainability was the main priority during the development of CC NL. The centre has a BREEAM-NL certificate of sustainability. It was awarded 5 stars (‘outstanding’), the highest possible score.
The building creates the required climate conditions itself, as far as possible. Insulation in the outer walls but not the floor allows the heat and cold in the underlying layer of earth to keep the temperature at a constant 12 to 15 degrees C, perfect for storing the collection. Rainwater is collected and used to flush the lavatories. The design of the landscape around the building also supports the local flora and fauna.


Light art
Artist Herman Kuijer developed a piece of light art specially for CC NL. The soft white light generated by 28 light fittings moves over the façade in a completely random pattern. The variation in light intensity, the width of the beams, and the changing speed and direction of the light continually create subtle changes in the image. The light art, visible in the evening and in the morning, lays a soft layer over the hard building, as it were. The energy needed to power the artwork is generated at CC NL.
'The light casts a soft shroud over a hard building. Inside, cultural institutions are freezing time by carefully preserving their collections, outside intangible time slips by.'
Facts about CC NL
Building
number of floors: 4
total floor area: 31,500 m2
area of solar panels: 3700 m2
office floor area: 935 m2
area of entire plot: 27,000 m2
outdoor area: 9500 m2
quarantine area: 293.5 m2
Repositories
floor area of repositories: 19,000 m2
number of repositories: 39
number of objects stored: approx.. 500,000
number of drawers: 3655
number of panel racks: 117
number of hanging cabinets: 191